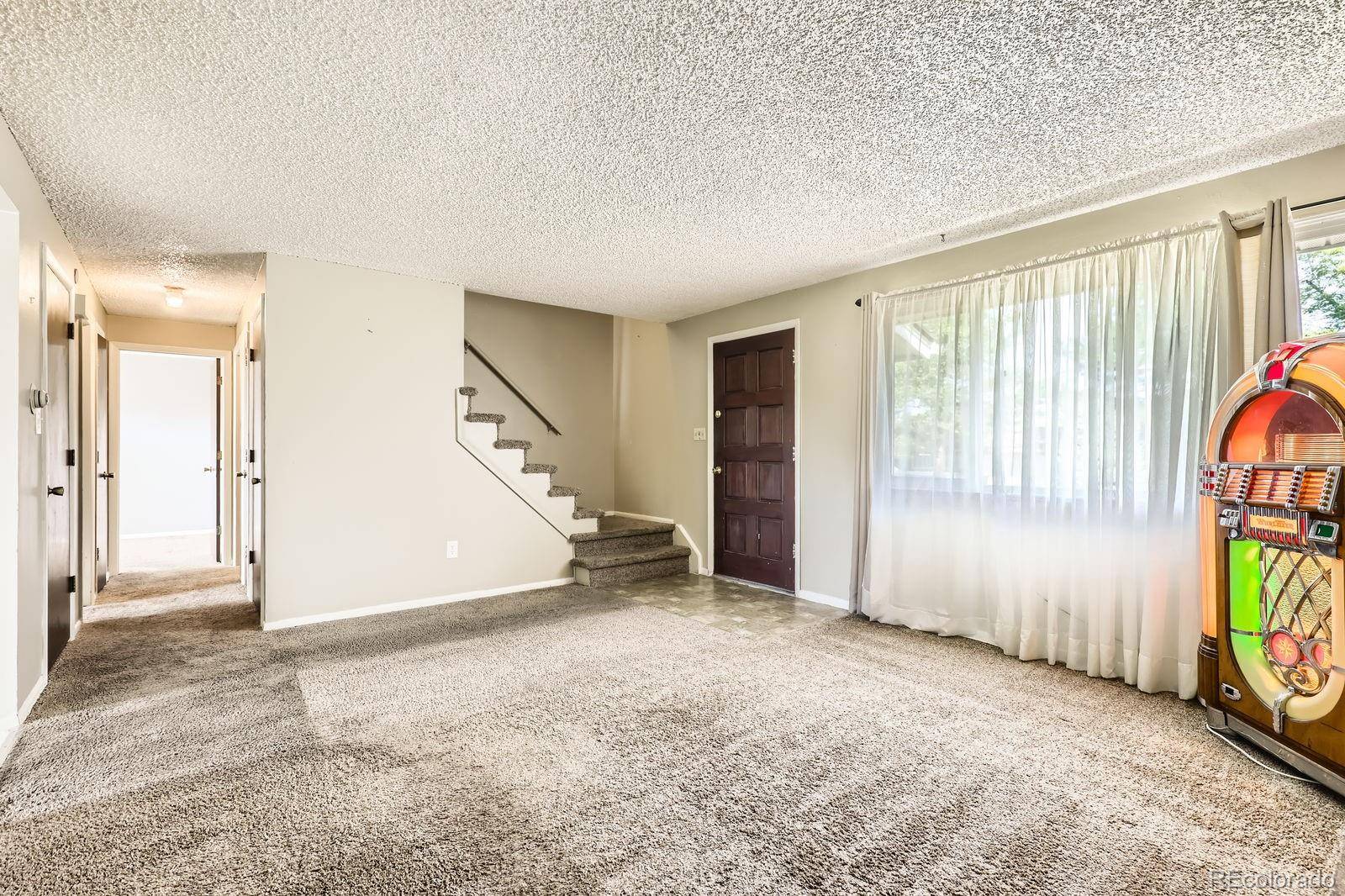4 Beds
2 Baths
2,218 SqFt
4 Beds
2 Baths
2,218 SqFt
Key Details
Property Type Single Family Home
Sub Type Single Family Residence
Listing Status Pending
Purchase Type For Sale
Square Footage 2,218 sqft
Price per Sqft $225
Subdivision Highlands Sub Flg #1
MLS Listing ID 4080578
Style Mid-Century Modern
Bedrooms 4
Full Baths 2
HOA Y/N No
Abv Grd Liv Area 1,354
Year Built 1971
Annual Tax Amount $2,702
Tax Year 2024
Lot Size 8,756 Sqft
Acres 0.2
Property Sub-Type Single Family Residence
Source recolorado
Property Description
Location
State CO
County Jefferson
Rooms
Basement Bath/Stubbed, Daylight, Unfinished
Main Level Bedrooms 2
Interior
Interior Features Eat-in Kitchen, High Speed Internet, Laminate Counters
Heating Forced Air
Cooling Attic Fan
Flooring Carpet, Concrete, Laminate
Fireplaces Number 1
Fireplaces Type Gas, Living Room
Fireplace Y
Exterior
Exterior Feature Lighting, Private Yard, Rain Gutters
Parking Features Concrete, Exterior Access Door, Oversized, Storage
Garage Spaces 2.0
Fence Full
Utilities Available Cable Available, Electricity Available, Electricity Connected, Internet Access (Wired), Natural Gas Available, Natural Gas Connected, Phone Available
Roof Type Shingle
Total Parking Spaces 2
Garage Yes
Building
Lot Description Many Trees, Sloped
Foundation Concrete Perimeter, Structural
Sewer Public Sewer
Water Public
Level or Stories Two
Structure Type Brick,Concrete,Vinyl Siding
Schools
Elementary Schools Swanson
Middle Schools North Arvada
High Schools Arvada
School District Jefferson County R-1
Others
Senior Community No
Ownership Individual
Acceptable Financing 1031 Exchange, Cash, Conventional, VA Loan
Listing Terms 1031 Exchange, Cash, Conventional, VA Loan
Special Listing Condition None

6455 S. Yosemite St., Suite 500 Greenwood Village, CO 80111 USA
Find out why customers are choosing LPT Realty to meet their real estate needs
Learn More About LPT Realty






