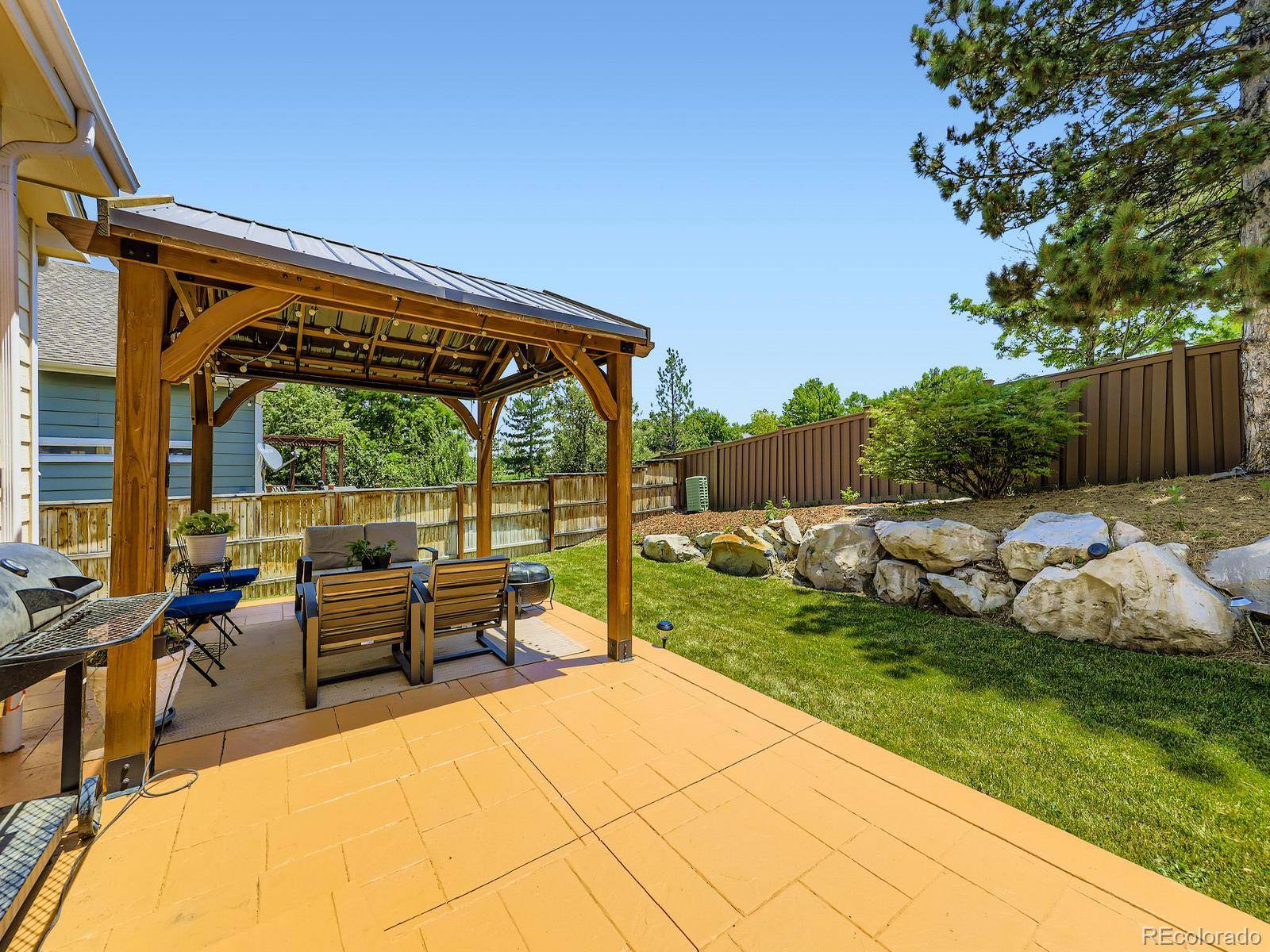3 Beds
3 Baths
2,433 SqFt
3 Beds
3 Baths
2,433 SqFt
Key Details
Property Type Single Family Home
Sub Type Single Family Residence
Listing Status Coming Soon
Purchase Type For Sale
Square Footage 2,433 sqft
Price per Sqft $246
Subdivision Highlands Ranch
MLS Listing ID 6987338
Bedrooms 3
Full Baths 2
Half Baths 1
Condo Fees $171
HOA Fees $171/qua
HOA Y/N Yes
Abv Grd Liv Area 1,911
Year Built 1993
Annual Tax Amount $3,679
Tax Year 2024
Lot Size 5,837 Sqft
Acres 0.13
Property Sub-Type Single Family Residence
Source recolorado
Property Description
Upstairs, the primary suite is a tranquil escape with vaulted ceilings, abundant natural light, and a spacious en-suite bathroom with double sinks. Two additional bedrooms and full bathrooms provide flexibility for family, guests, or a home office. Step outside to your private backyard oasis, complete with a pergola, grill, and fire pit—ideal for hosting or enjoying quiet Colorado evenings.
Living in Highlands Ranch means embracing a vibrant lifestyle. With over 2,000 acres of preserved open space and miles of trails, outdoor enthusiasts can hike, bike, or simply enjoy the stunning natural surroundings. The community hosts year-round events like farmers markets, concerts, and art fairs, creating endless opportunities to connect with neighbors. Residents also enjoy access to four state-of-the-art recreation centers, included in the HOA, offering pools, fitness facilities, and sports leagues.
Conveniently located near top-rated schools, shopping, and dining, this home combines accessibility with charm. Whether you're seeking outdoor adventures, social connections, or a peaceful retreat, this property delivers it all. Don't miss your chance to experience the unparalleled quality of life Highlands Ranch offers. Make this exceptional home yours today!
Location
State CO
County Douglas
Zoning PDU
Rooms
Basement Finished
Interior
Interior Features Ceiling Fan(s), High Ceilings, Kitchen Island, Open Floorplan, Stone Counters, Vaulted Ceiling(s)
Heating Forced Air
Cooling Central Air
Flooring Carpet, Tile
Fireplaces Number 1
Fireplaces Type Gas
Fireplace Y
Appliance Dishwasher, Gas Water Heater, Range, Refrigerator, Water Softener
Laundry In Unit
Exterior
Exterior Feature Private Yard
Garage Spaces 2.0
Fence Full
Roof Type Composition
Total Parking Spaces 2
Garage Yes
Building
Foundation Structural
Sewer Public Sewer
Level or Stories Two
Structure Type Frame
Schools
Elementary Schools Fox Creek
Middle Schools Cresthill
High Schools Highlands Ranch
School District Douglas Re-1
Others
Senior Community No
Ownership Individual
Acceptable Financing Cash, Conventional, FHA, VA Loan
Listing Terms Cash, Conventional, FHA, VA Loan
Special Listing Condition None
Pets Allowed Cats OK, Dogs OK, Yes
Virtual Tour https://www.listingsmagic.com/sps/tour-slider/index.php?property_ID=274650&ld_reg=Y

6455 S. Yosemite St., Suite 500 Greenwood Village, CO 80111 USA
Find out why customers are choosing LPT Realty to meet their real estate needs
Learn More About LPT Realty






