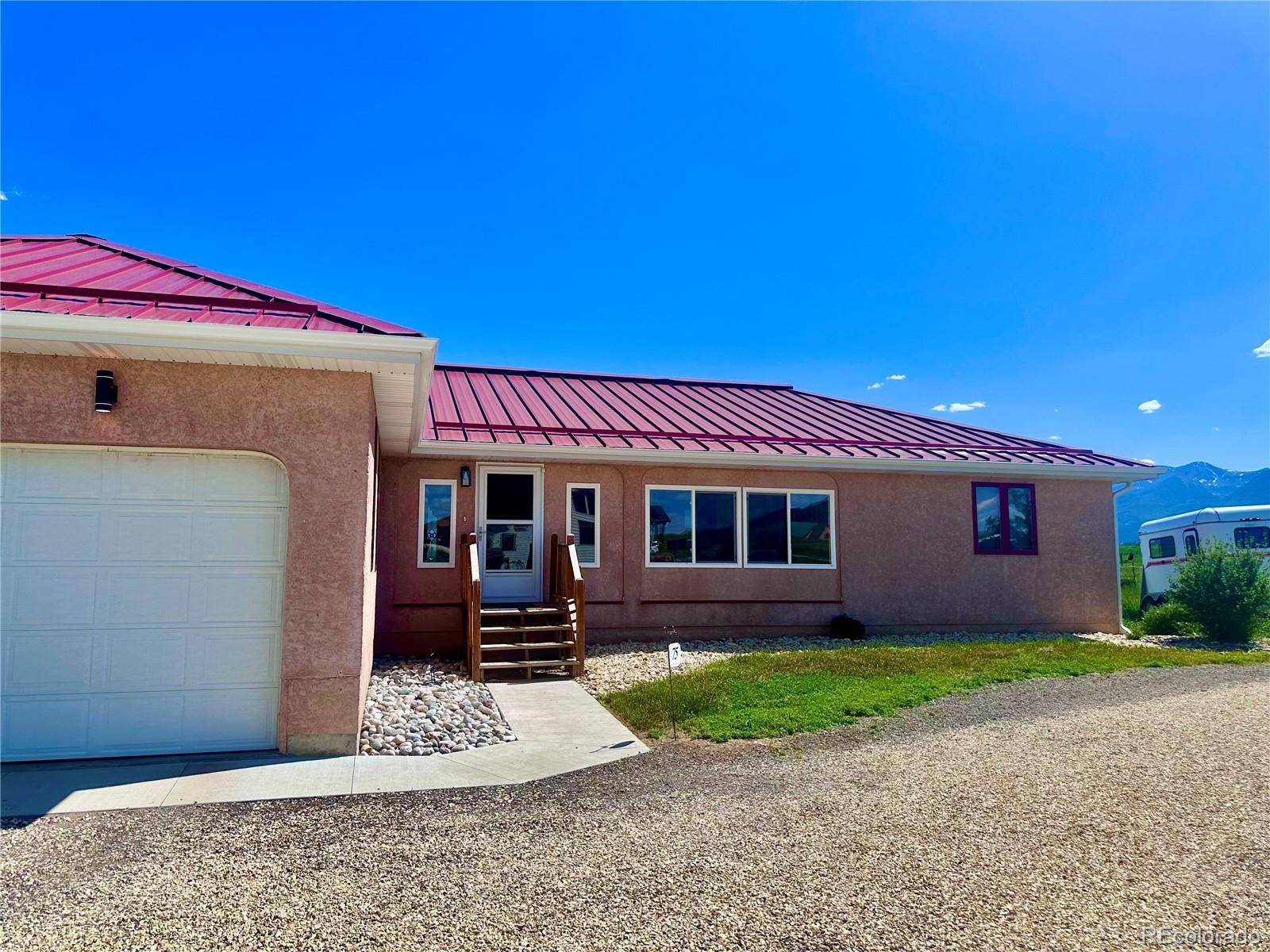3 Beds
3 Baths
4,000 SqFt
3 Beds
3 Baths
4,000 SqFt
Key Details
Property Type Single Family Home
Sub Type Single Family Residence
Listing Status Coming Soon
Purchase Type For Sale
Square Footage 4,000 sqft
Price per Sqft $153
Subdivision St Andrews Highlands
MLS Listing ID 9563388
Bedrooms 3
Full Baths 3
Condo Fees $150
HOA Fees $150/ann
HOA Y/N Yes
Abv Grd Liv Area 2,000
Year Built 2002
Annual Tax Amount $2,072
Tax Year 2024
Lot Size 1.300 Acres
Acres 1.3
Property Sub-Type Single Family Residence
Source recolorado
Property Description
Location
State CO
County Custer
Rooms
Basement Finished, Full, Walk-Out Access
Main Level Bedrooms 3
Interior
Interior Features Ceiling Fan(s), Primary Suite, T&G Ceilings
Heating Hot Water, Radiant
Cooling None
Flooring Laminate, Tile
Fireplaces Type Living Room, Wood Burning Stove
Fireplace N
Appliance Dishwasher, Oven, Range, Refrigerator
Exterior
Parking Features Gravel
Garage Spaces 2.0
Fence Partial
Utilities Available Electricity Connected, Propane
Roof Type Metal
Total Parking Spaces 2
Garage Yes
Building
Foundation Slab
Sewer Septic Tank
Water Well
Level or Stories One
Structure Type Frame,Stucco
Schools
Elementary Schools Custer County
Middle Schools Custer County
High Schools Custer County
School District Custer County C-1
Others
Senior Community No
Ownership Individual
Acceptable Financing Cash, Conventional, FHA, USDA Loan, VA Loan
Listing Terms Cash, Conventional, FHA, USDA Loan, VA Loan
Special Listing Condition None

6455 S. Yosemite St., Suite 500 Greenwood Village, CO 80111 USA
Find out why customers are choosing LPT Realty to meet their real estate needs
Learn More About LPT Realty






